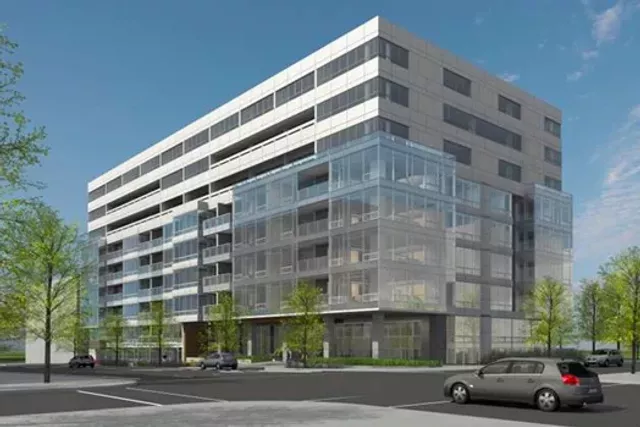2501 M Street, Washington, DC
Converting the lower six floors from office space to five floors of high-end condominiums and a new ground-level restaurant. A new low voltage system was installed. This option allowed them to increase the total floor area by expanding the floor plate of the lower six floors while keeping the top three floors as-is. The building will have 59 luxury residential units with park views and access to an all-new lobby level, party room, fitness facilities, and in-building parking.

